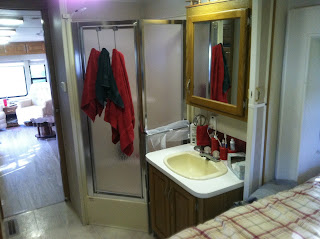This is what you see when you first come in the door.
To the left of the door are the recliner chairs
To the right of the door is the fireplace
Above the fireplace is the TV... It swivels around so it can be viewed from the chairs or the sofa.
To the right of the sofa is the "dining room". We have a couple of extra chairs stored in the "basement" for when we have guests.
The kitchen is to the right of the door. You can just barely see the top of the fireplace at the bottom right.
Stovetop, oven, microwave above, and the fridge/freezer on the far left. The fridge is a little small, but much bigger than the one in our little truck camper. We've figured out how to make everything work so far. We just can't have 4 choices of salad dressings or barbecue/steak sauce. There's also not room for a lot of leftovers, so we've figured out how to use things quickly!
The pantry. The shelves pull out, and there's a lot of room to store all the canned and dry goods, along with cat and dog food. Extra animal food is stored below, in the "basement". This pantry is directly across from the fridge.
Right in the middle of the pantry on the left, and the fridge on the right, is the doorway to the bathroom and bedroom. There's a sliding door right at the opening, if we want to close off the bath/bedroom area from the living room/kitchen area.
As soon as you step through that doorway, the sink and shower are to the left.
To the right of the doorway is the little "potty room". It has a sliding door also.
Just to the left of the potty room, and directly across from the bathroom sink, is the laundry closet and Brad's closet.
The bed is a queen sized bed.
At the foot of the bed, and to the left of the laundry closet, are some shelves and drawers. Some hold extra towels and laundry supplies, but most have some of my clothes. There's also a vanity area. We put the kitty litter box below, and the "desk top" area above lifts up for desk supplies.
Desk supplies
My closet is at the very front of the 5th wheel. Lots of room for everything!
Our bed is just in front of my closet
Sink and shower area, next to the bed. There is a sliding wall that we can close if we want to close off the bedroom area from the bathroom.
Standing at the edge of the bed, looking back towards the living room.
At the doorway to the bathroom/bedroom, looking toward the living room/kitchen.
So that's the whole "Bachelor Pad". Our home for the next few years. I'm kind of liking this "tiny living", where it only takes maybe 10-15 minutes to sweep, vacuum, and dust the whole place.























Very elegant yet homely, I like it very much.
ReplyDeleteWhat's the cream coloured box affixed under the wall cupboard by sink?
How wide is the 5th wheel? It looks spacious . . . Indeed, capacious!
Have a great time roaming!
The "box" is an under-the-cabinet coffee pot... Saves counter space! The 5th wheel is 8 ft wide when we are driving down the road, but there are slide-outs (in the living room/kitchen, and bedroom) that open things up when we are parked. It is 34 ft long.
ReplyDelete