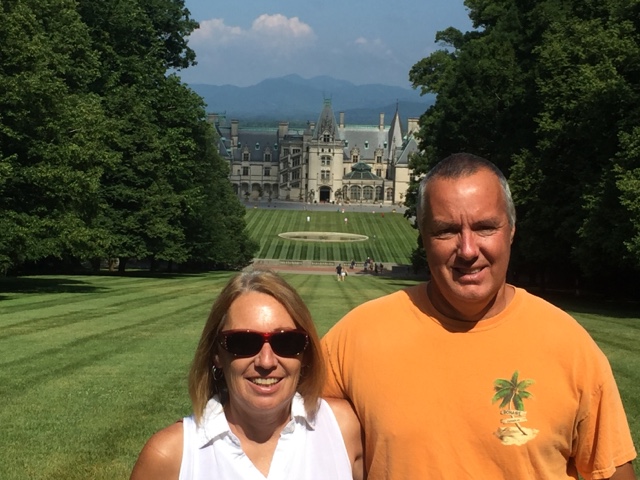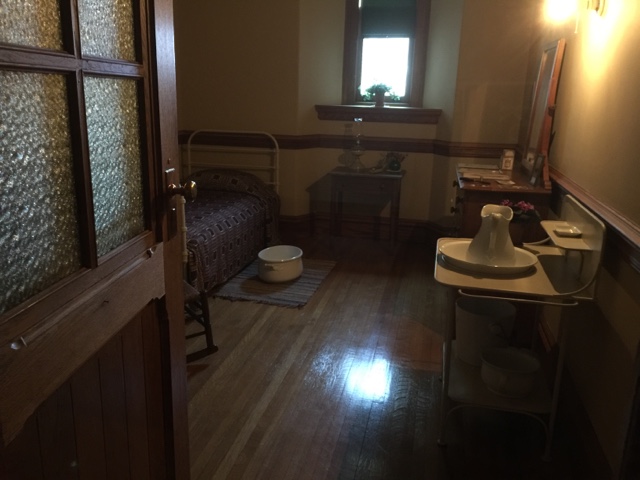A few facts:
8000 acre estate
The "house" took 6 years to build
It's the largest privately owned house in the US at 178,926 sq ft
The construction and upkeep of Biltmore depleted much of George Vanderbilt's inheritance
The house had electricity from the time it was built (1896)
250 rooms
33 family and guest rooms
43 bathrooms
65 fireplaces
Electric elevators
We started our tour at the top of the hill above the mansion.
This is the Diana (goddess of the hunt) statue on the top of this hill.
Biltmore, from farther down the hill.
Biltmore selfie!
Inside the house... The winter garden.
Billiard room
The banquet hall
The pipe organ above the banquet hall
The "breakfast room" which was really used for lunch
Many of the ceilings looked like this
Two Renoir paintings
The salon
The music room... A rare collection of the 12 Meissen apostles porcelain figurines.
The ceilings were all so beautiful!
The "Loggia", which seemed to be the North Carolina version of a lanai.
Beautiful views!
Tapestry gallery
The library, containing around 10,000 books
This ceiling was originally in Venice.
Just to the right of the fireplace is a spiral staircase to access the books on the upper level.
This chess set and table were originally owned by Napoleon Bonaparte.
The grand staircase
Second floor living hall
George Vanderbilt's bedroom
The bed seemed really tiny!
Looking in the mirror, you can get a peek in the bathroom. The house was finished in 1895, complete with indoor plumbing, electric lights, and heating and cooling.
The Oak Sitting Room was between Mr and Mrs Vanderbilt's bedrooms. This was where they had their breakfast, and made plans for the day with their head housekeeper. Mrs Vanderbilt was responsible for keeping track of arriving guests, anticipating their needs, and planning social activities.
Mrs Vanderbilt's bedroom
Third floor corridor
Third floor living hall
Watson room
Guest rooms were often named for artists whose works were displayed.
Most guest rooms had their own bathroom.
Van Dyck room
Moreland room
Madonna room
Third floor hallway
We then headed to the basement
Stone hallway, showing the foundation walls.
The "Halloween room". These walls were painted by guests in 1925 as part of a New Years Eve party.
The bowling alley. A servant was in charge of re-setting the pins and returning the bowling balls.
The dressing rooms for the pool. Refined young ladies couldn't be seen wandering the halls in their swim wear, so dressing rooms were provided near the pool.
The pool.
The gymnasium
Vegetable pantries
Other pantries
Servant bedrooms
Pastry kitchen
Rotisserie kitchen
Main kitchen
Kitchen pantry and dumb waiters
Servants' dining room
Walk-in refrigerators
Main laundry and drying rooms
Back upstairs... Men's smoking and gun rooms
Oh look! Our own wing!!
We wandered outside to view all the gardens
My favorite color of roses
After the whole mansion tour, we went to the Antler Hill Village.
First stop, the winery, for free wine tasting!
Wandering the paths outside the winery
After a stop at the pub for Brad, we sat outside and enjoyed the live music.
Cedric Tavern
Inside the wine store
Flowers outside the wine store
This was a really cool tour. It was kind of expensive, but we spent probably 5 hours there. It was hard to really conceive people actually living like this, with maids to help with clothes, changing outfits 4 times a day for different activities, servants to take care of your every need... I wouldn't mind trying out the lifestyle for awhile, though!
























































































No comments:
Post a Comment